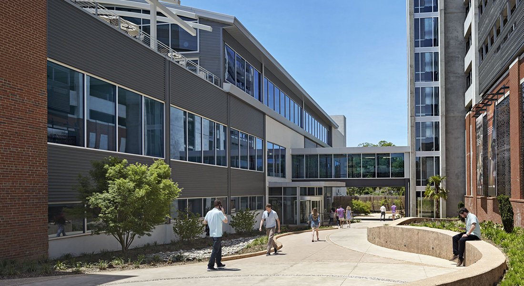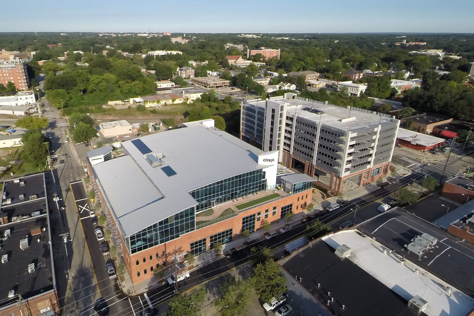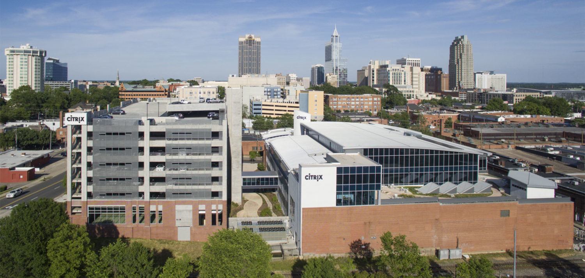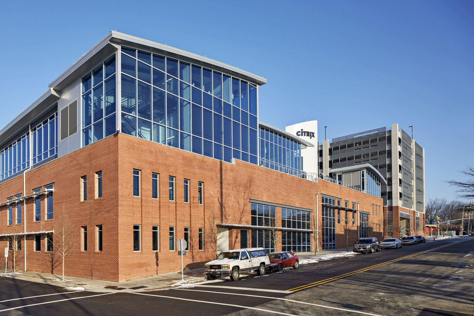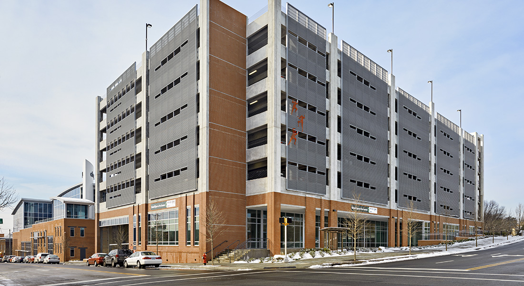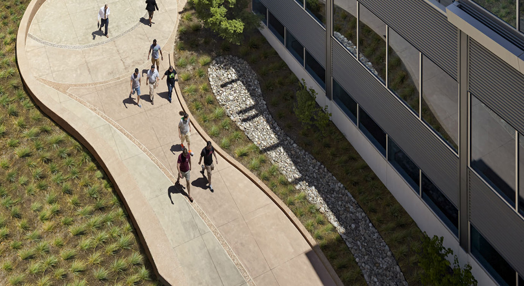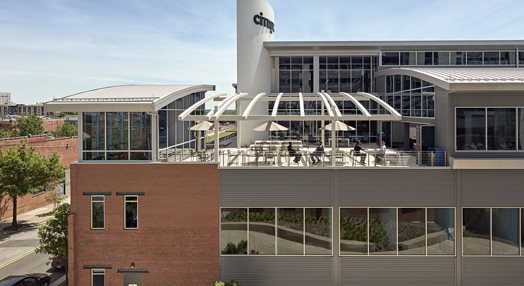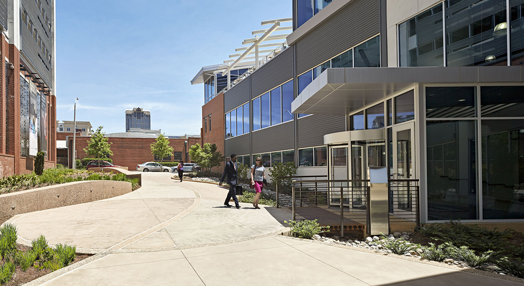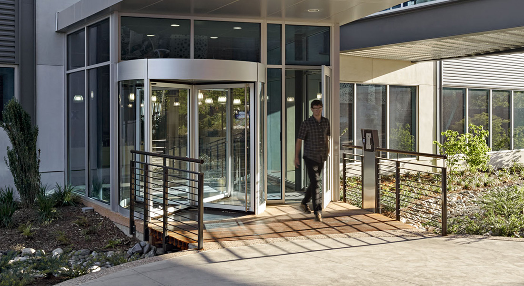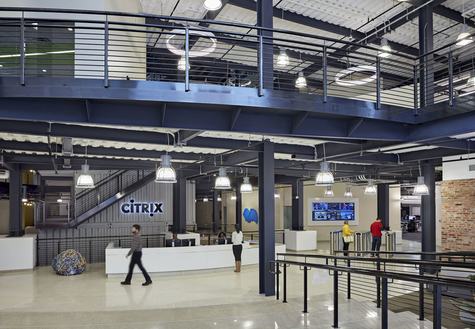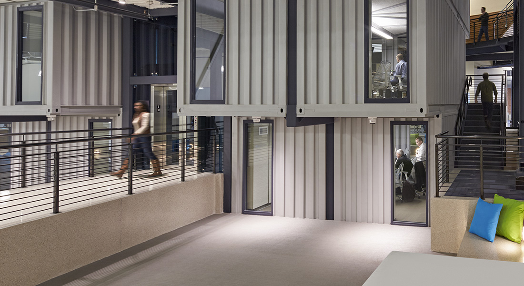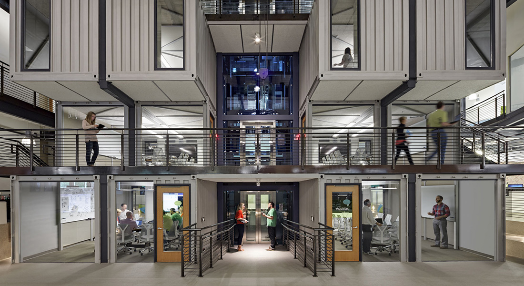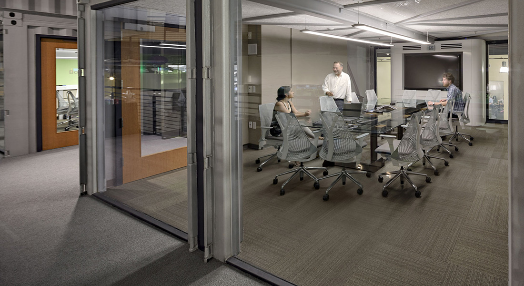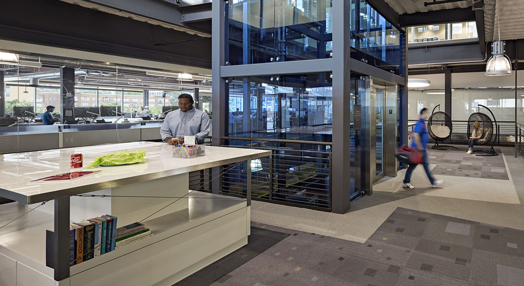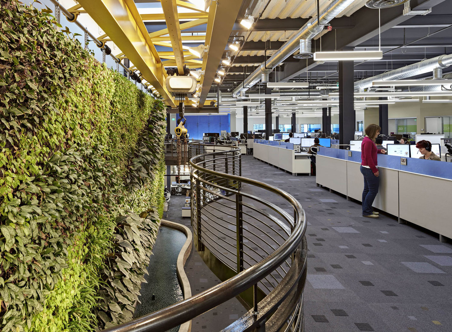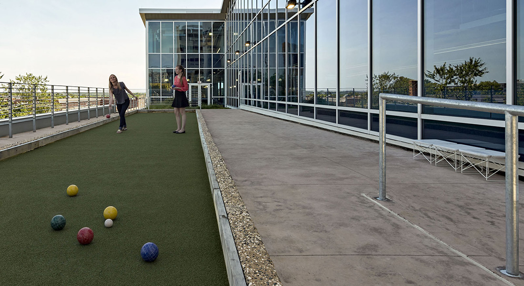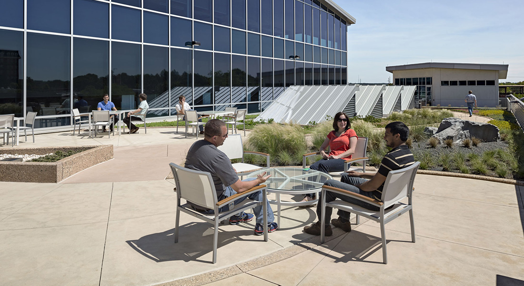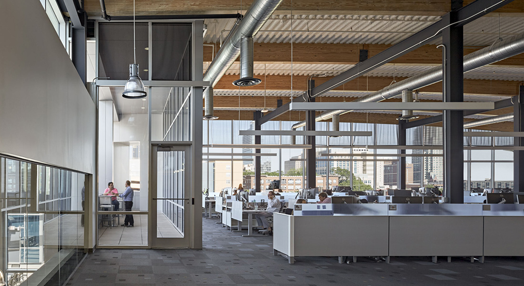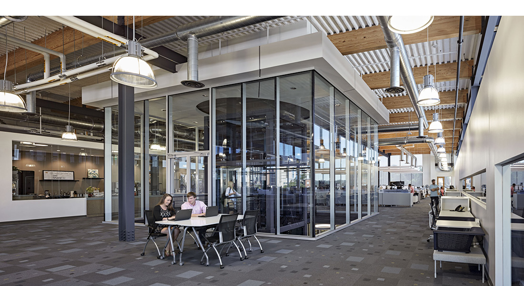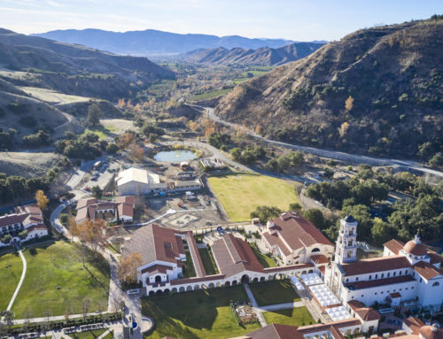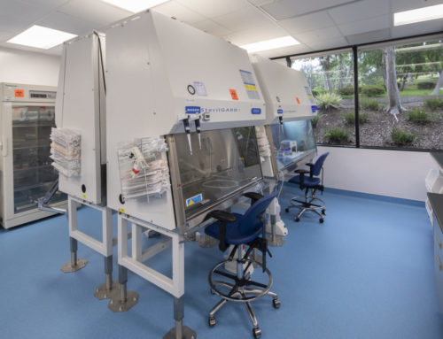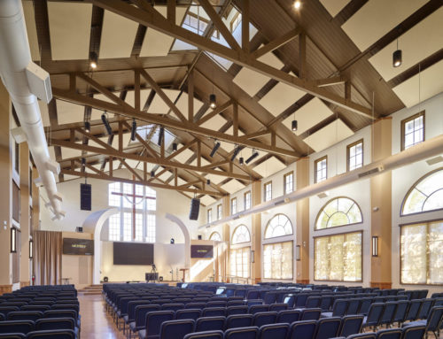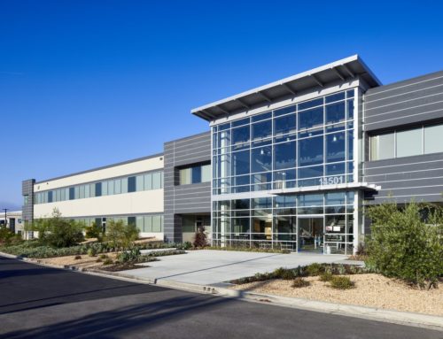Project Description
Citrix Raleigh
Location
Raleigh, NC
Project Size
181,000 SF
Architect
Alliance Architecture, PC
Owner
Warehouse District Partners, LLC
What was once over 187,000 square feet of abandoned steel fabrication warehouse is now a stunning state-of-the-art office campus.
Construction of Citrix’s new office campus followed the guidelines of Raleigh’s warehouse district, which meant the skin of the building remained almost entirely intact with the exception of existing foundations to accept a four-story structure. The extensive renovation project involved repurposing original materials and manufacturing gear to create next-generation office space that includes a fitness center, yoga studio, bocce court, restaurant, and eight story design-build parking structure. The space features a 4,000 sf living green wall hanging from a repurposed gantry crane and boasts a LED Gold rating.
The project sold before completion for a record value per square foot.

