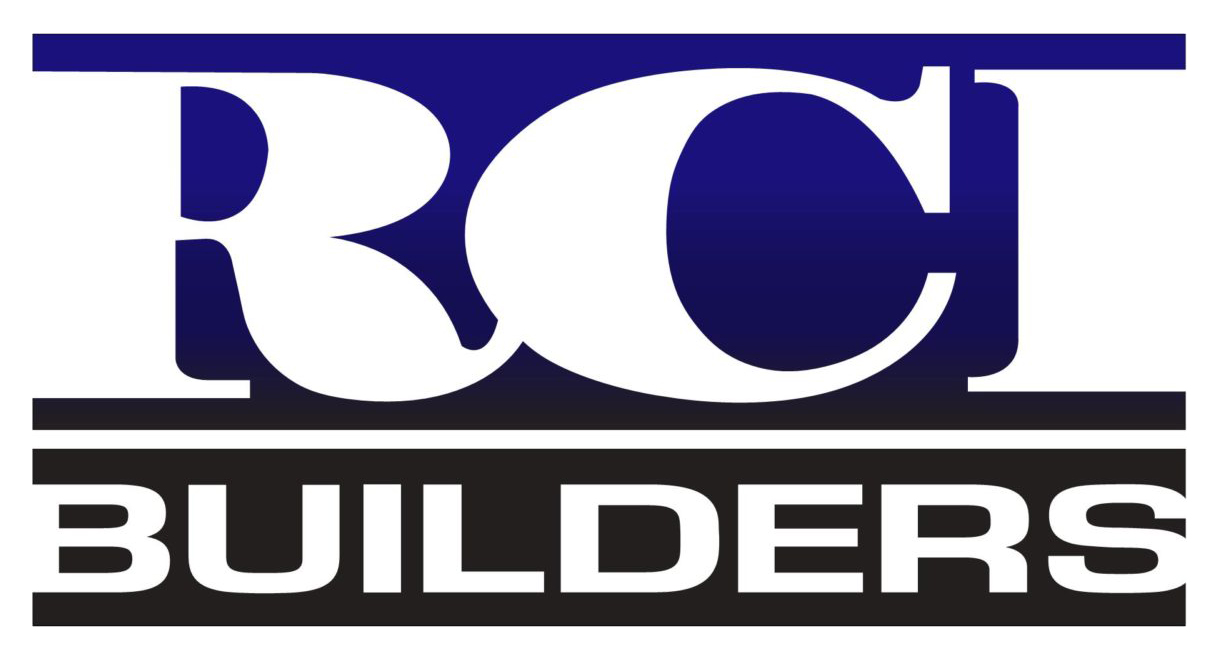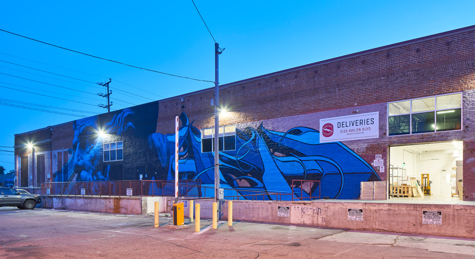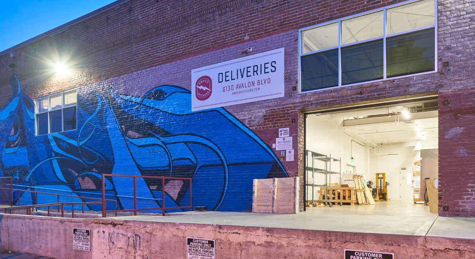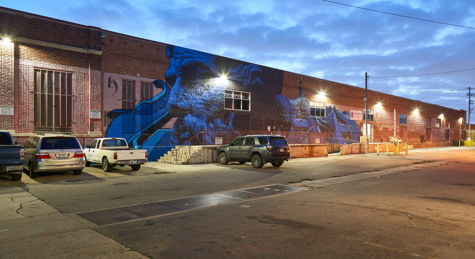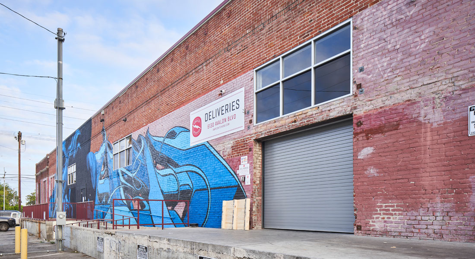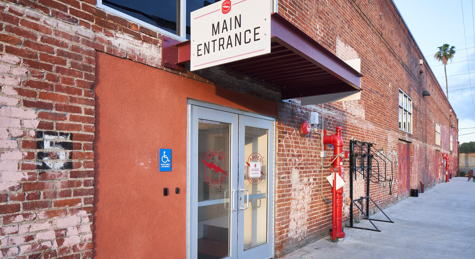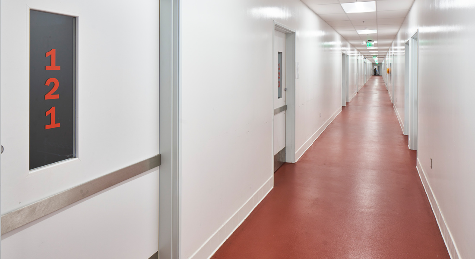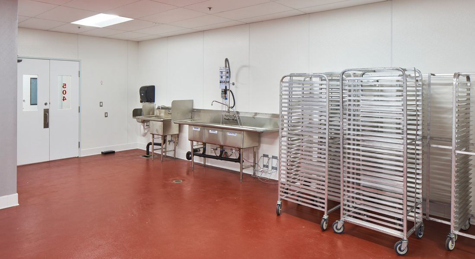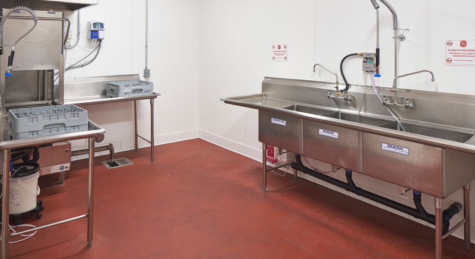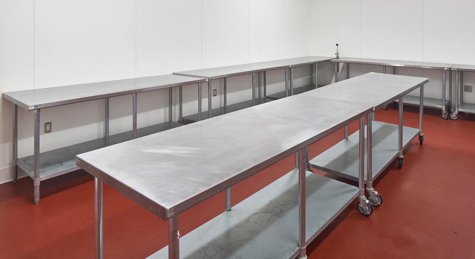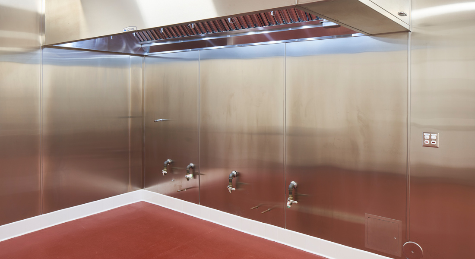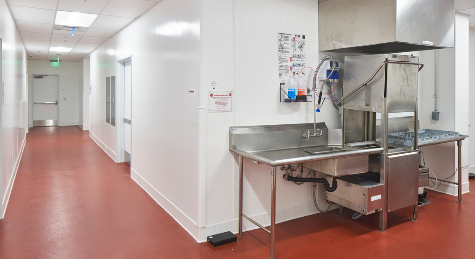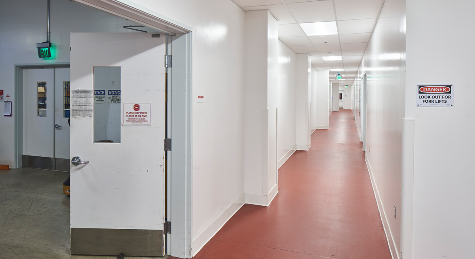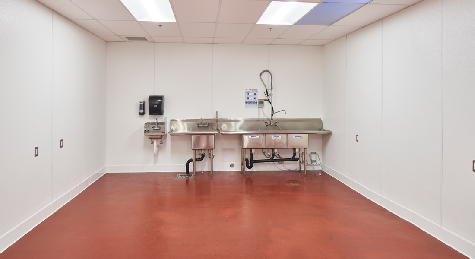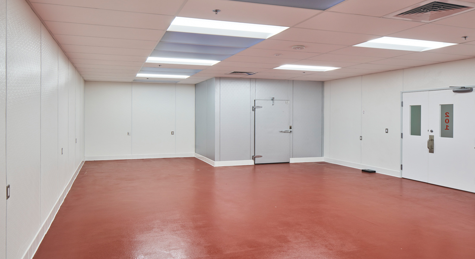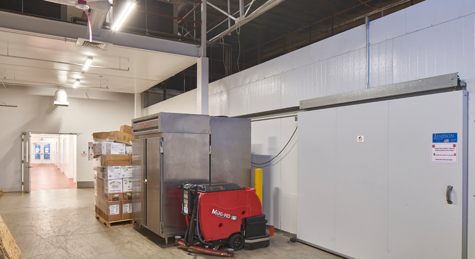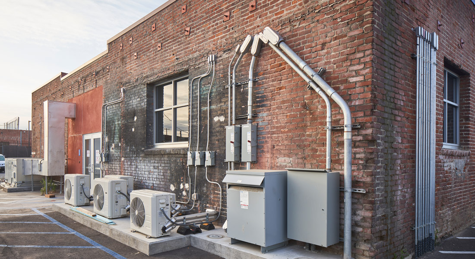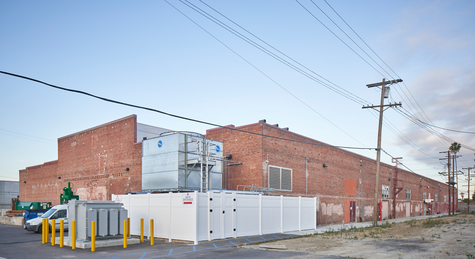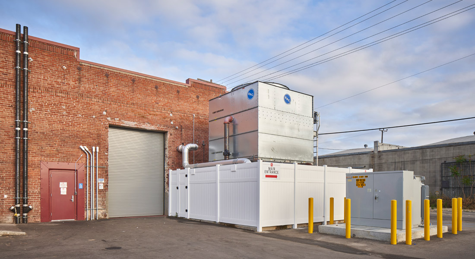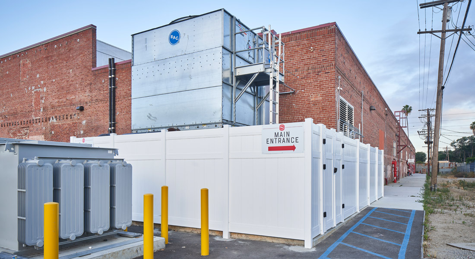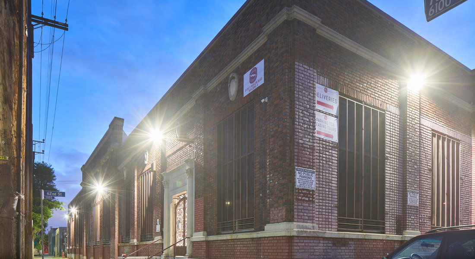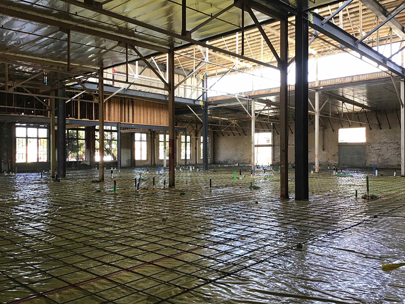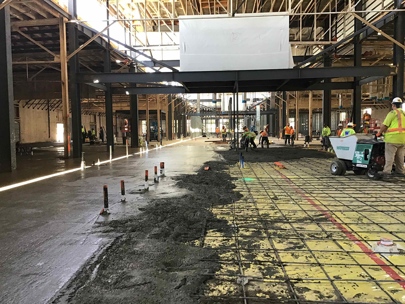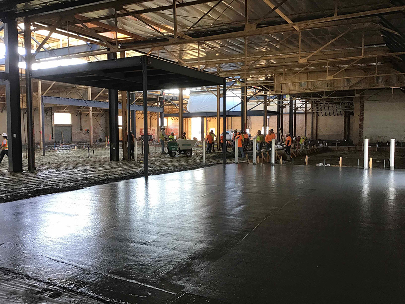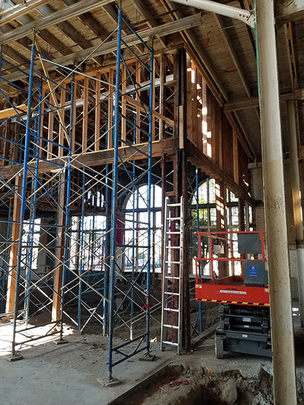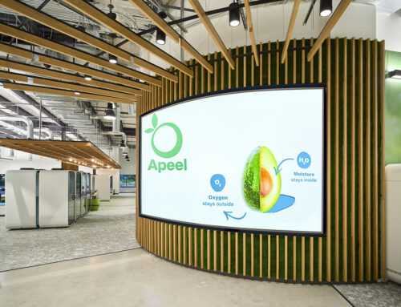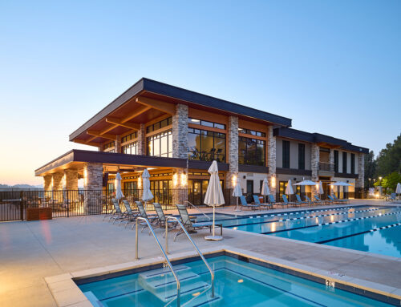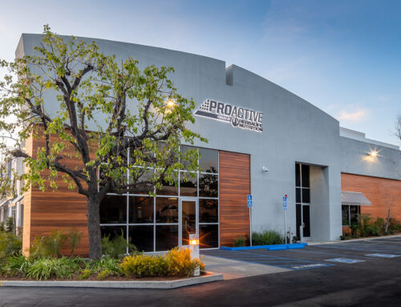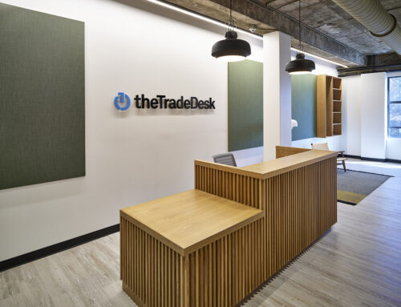LA Prep South
Location
Los Angeles, CA
Project Size:
55,304 SF
Architect:
SAA (Shemmer Algaze Associates)
Owner:
LA Properties II, LLC
The LA Prep South project continued the development of an existing 1920’ unreinforced masonry building into a commercial kitchen facility. This unique 55,304 sq. ft. facility offers fully-permitted production and storage capabilities with 60 pre-certified, leasable kitchen spaces under one roof, providing small to mid-size food producers the space they need to grow their food production businesses.
The project involved a complete steel seismic retrofit of the existing building with kitchen-supporting infrastructure including a 10,000-gallon grease Interceptor, 35 Type-1 grease hoods, 9 Type-2 grease hoods with complete ansul systems, a 1600 sq. ft. walk-in cooler, 1600 sq. ft. walk-in freezer, 8 additional smaller walk-in coolers, and a 2900 sq. ft. dry storage room. This project demanded an extreme hands-on approach in regards to detailing the structural steel for the seismic retrofits as well as extensive MEP coordination and design assist throughout the course of construction.
