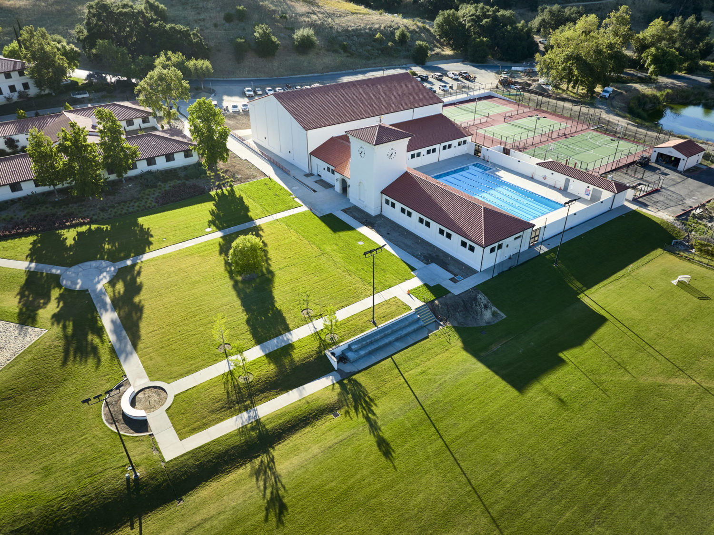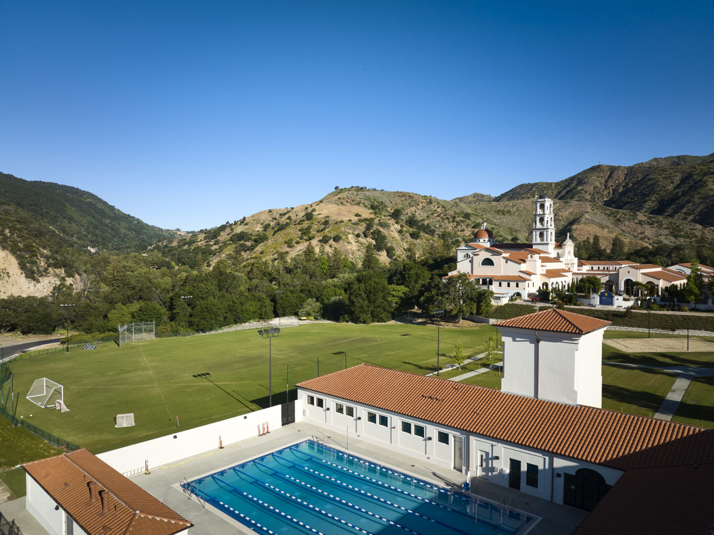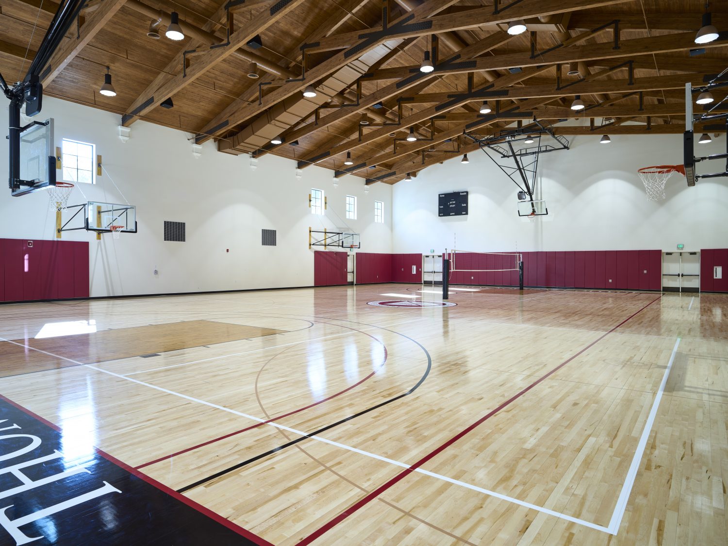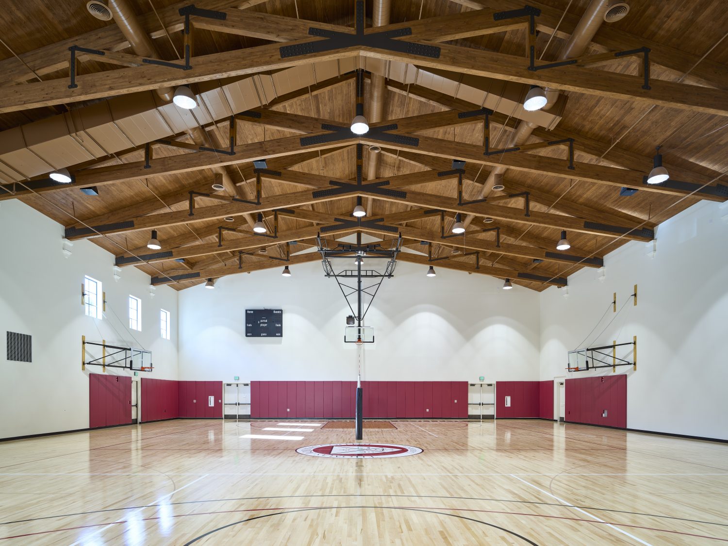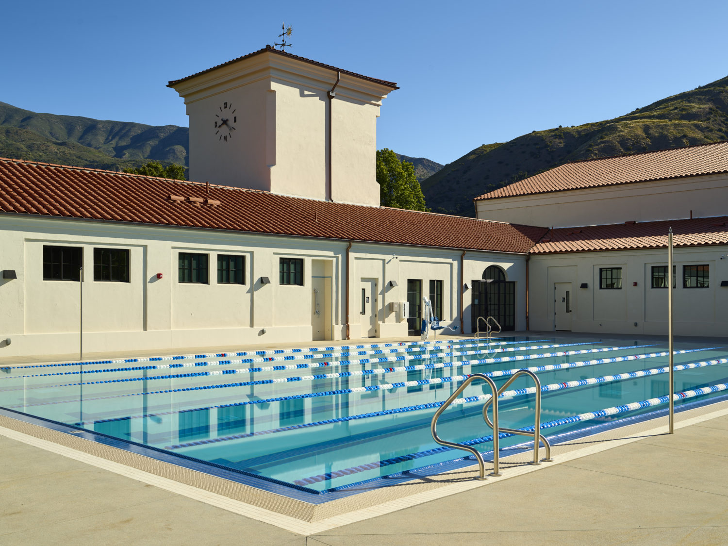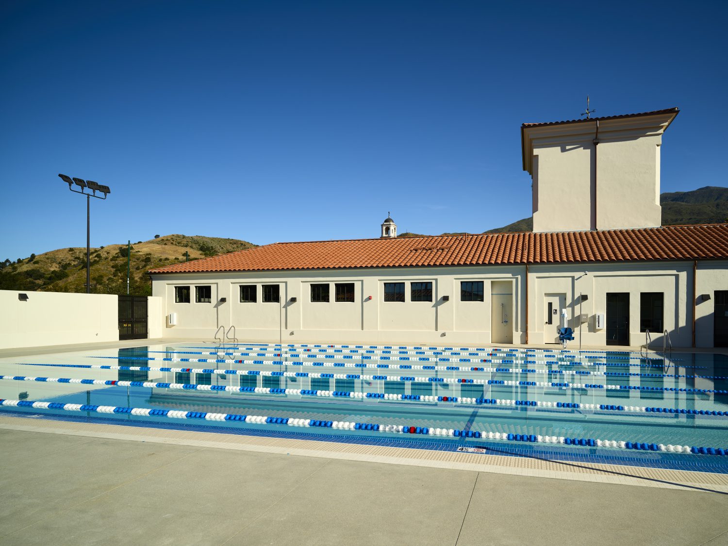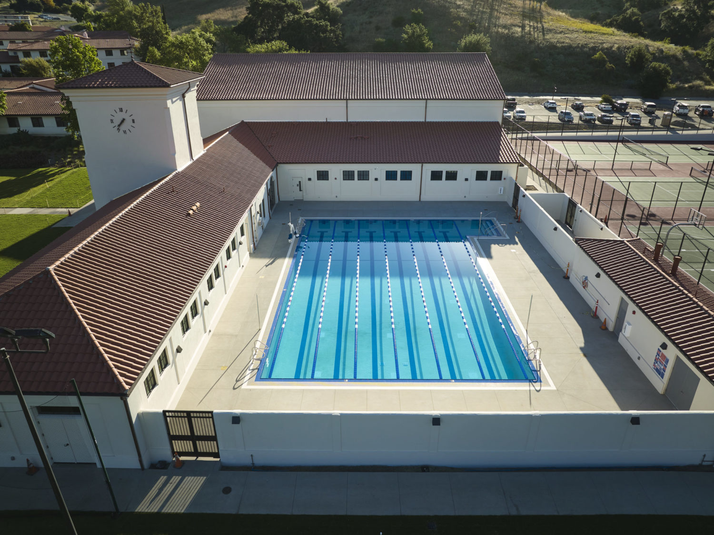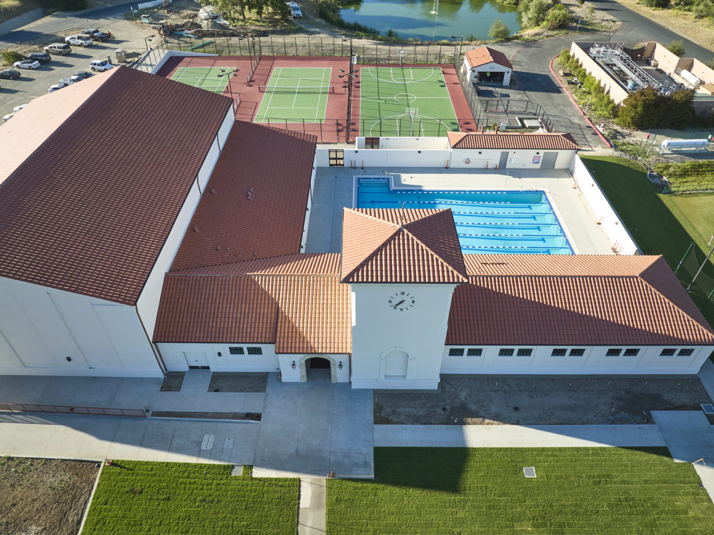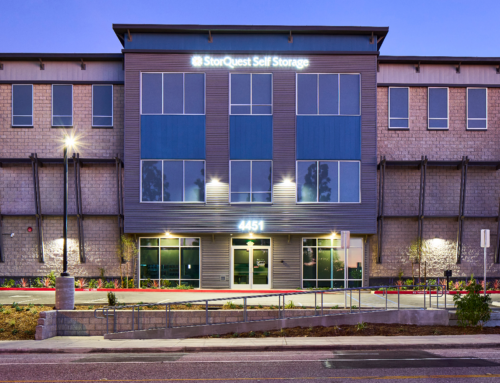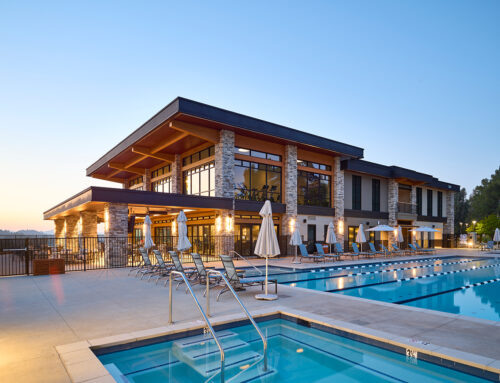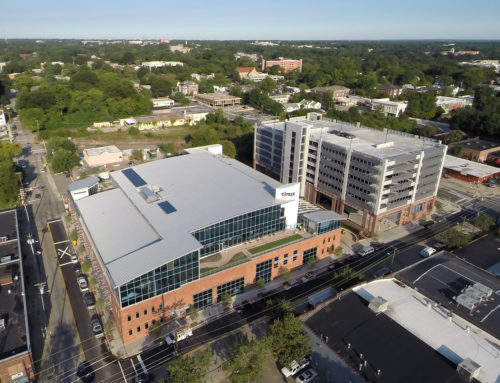St. Thomas Aquinas Athletic Center
Location
Santa Paula, CA
Project Size:
17,000 SF
Architect:
Harrison Design
Owner:
St. Thomas Aquinas School
Thomas Aquinas College’s new athletic center was designed to seamlessly integrate with existing residential and academic buildings on campus while providing state-of-the-art recreational facilities for students and faculty.
The athletic center features stucco walls, terra cotta tile, and a four-story bell tower that houses two 32ft-climbing walls and a 12ft-bouldering wall. The center includes a 6-lane, 25-yard waveless lap pool, lighted outdoor tennis and basketball courts, and a hardwood-floor gymnasium supported by striking 82′ glue-lam beams.
The College’s men and women enjoy separate weight and workout rooms with locker rooms that connect to the swimming pool. New soccer and baseball fields, compete with bleacher seating, sit to the west. To the north, an arched vestibule looks on to a campus picnic area.


